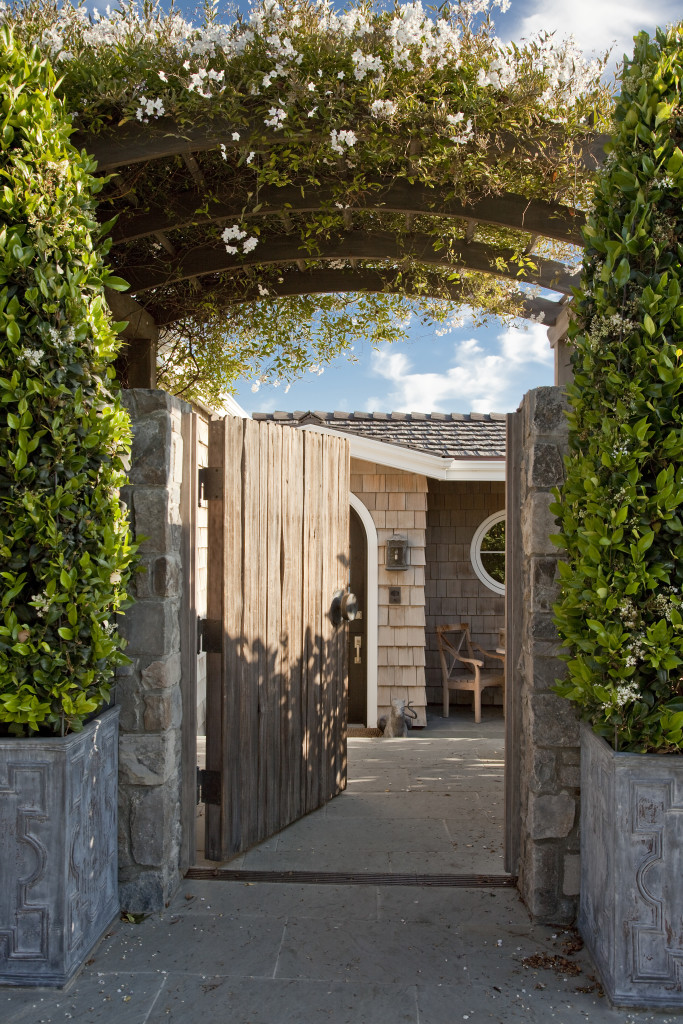I’ve been fortunate to help create beautiful properties, for amazing owners, alongside consummate professionals, for over 35 years.
Through it all, these principles are cornerstone: Process matters. Details matter. Listening matters. Execution matters.
Homes are dynamic, not static. Residences have personalities, quirks, and good sides. We interact with our homes. We trust them.
And so my approach to each project is grounded in these practices: to listen closely and communicate clearly; to accept change; to honor and trust the process; to follow through.
I don’t impose a pre-formed style or philosophy. Rather, my task is to help bring harmony; to articulate and make tangible the vision originally expressed by the client. I continually strive to ensure that the completed project will, in fact, welcome them home.
Process
Construction projects are notoriously hectic. The challenge and the gratification is in managing to merge a concept – the vibrancy of a creative vision transformed into a dynamic design – with the complex mix of geography, location, light, the natural environment, construction materials, zoning, budget, and often strong personalities.
How it Begins
Word-of-mouth referrals are the life-blood of my business. I’m continually grateful when my phone rings and I learn that a previous client or collaborative professional has entrusted me to work with someone they know.
Initial Meeting(s)
The initial meeting(s) (most often one or two), enable the client and I to
- explore the client’s vision, and how I can help articulate that in a build-able manner
- confirm that we are compatible
- discuss the scope, timing, budget, and other details of the project, and
- determine who the other principal professional collaborators will be.
Design Meetings
Once we agree to work together, subsequent dialogues form the arena in which we translate the client’s ideas and aesthetics into workable documents.
On some projects, the architect is already in place. For others, I help the client identify and engage the architect. Remodels generally do not require an architect, so I lead the design process.
In each case, the process is collaborative, yet focused on setting and meeting intermediary benchmarks on the way to achieving the final goal: constructing a tangible representation of the ideas originally formed by the client, evolved and refined with our assistance.
Construction Documentation
Construction Documentation is the physical expression on paper of the ideas laid out during Design Meetings with the client, as refined and conformed by the architect and designer.
The process consists of initial schematic designs (options of how the rooms lay out.) Once approved by the client, the working drawings commence. These include: floor plans, floor plans showing floor material layout, elevations of the walls with cabinetry or finish carpentry, reflected ceiling plans, door and finish carpentry design, and coordination of electrical placements. Once complete, plans are used to obtain bids by contractors.
Materials
Material selection, purchase, delivery, installation, and observation are managed throughout the project, beginning with Design Meetings, and flowing right up until Final Inspection. I work closely with the client to select the elements that accentuate and support the architectural design, from lighting to flooring, wood, tile or stone, furniture to fixtures, window and wall treatments to art.
My role is to help the client make informed decisions throughout the process. After all, these selections determine the “style” of the home. At each appropriate juncture, I arrange for presentations, samples, and supplier visits, prepare purchase orders and review invoices, and remain in close communication with the architect and contractor.
